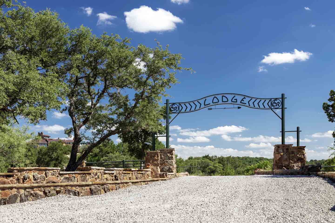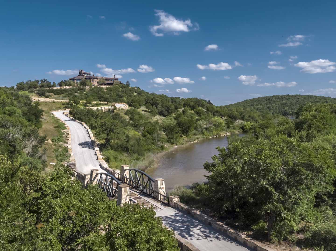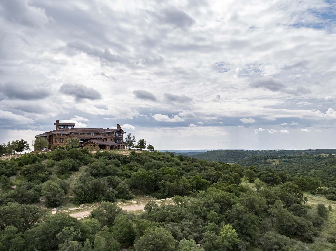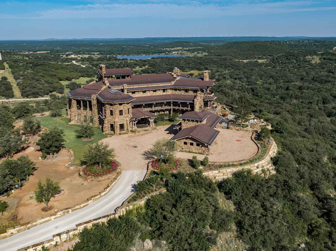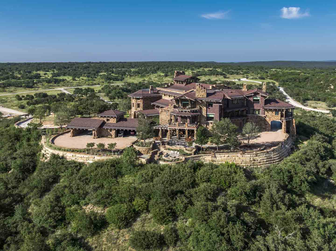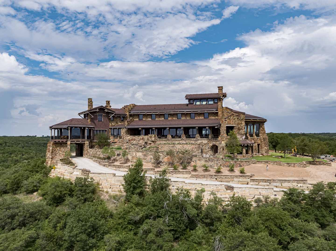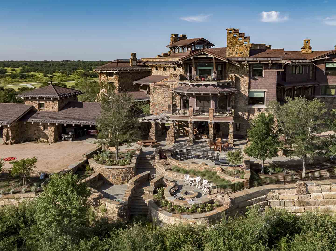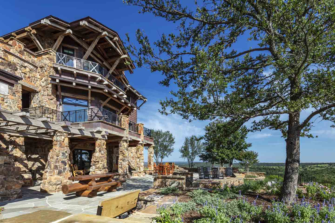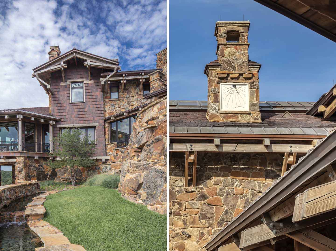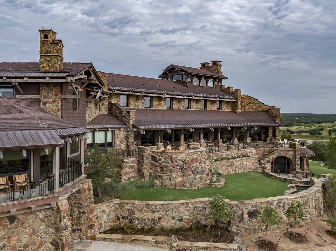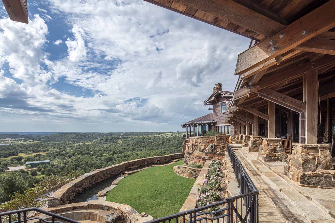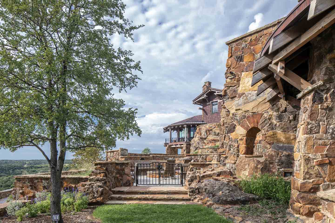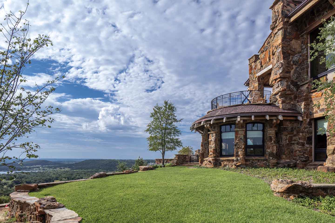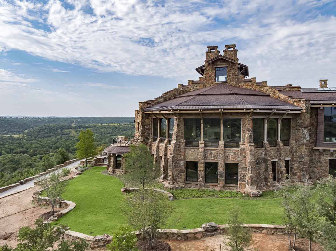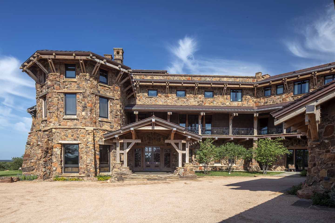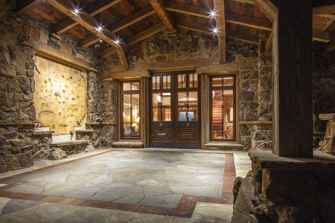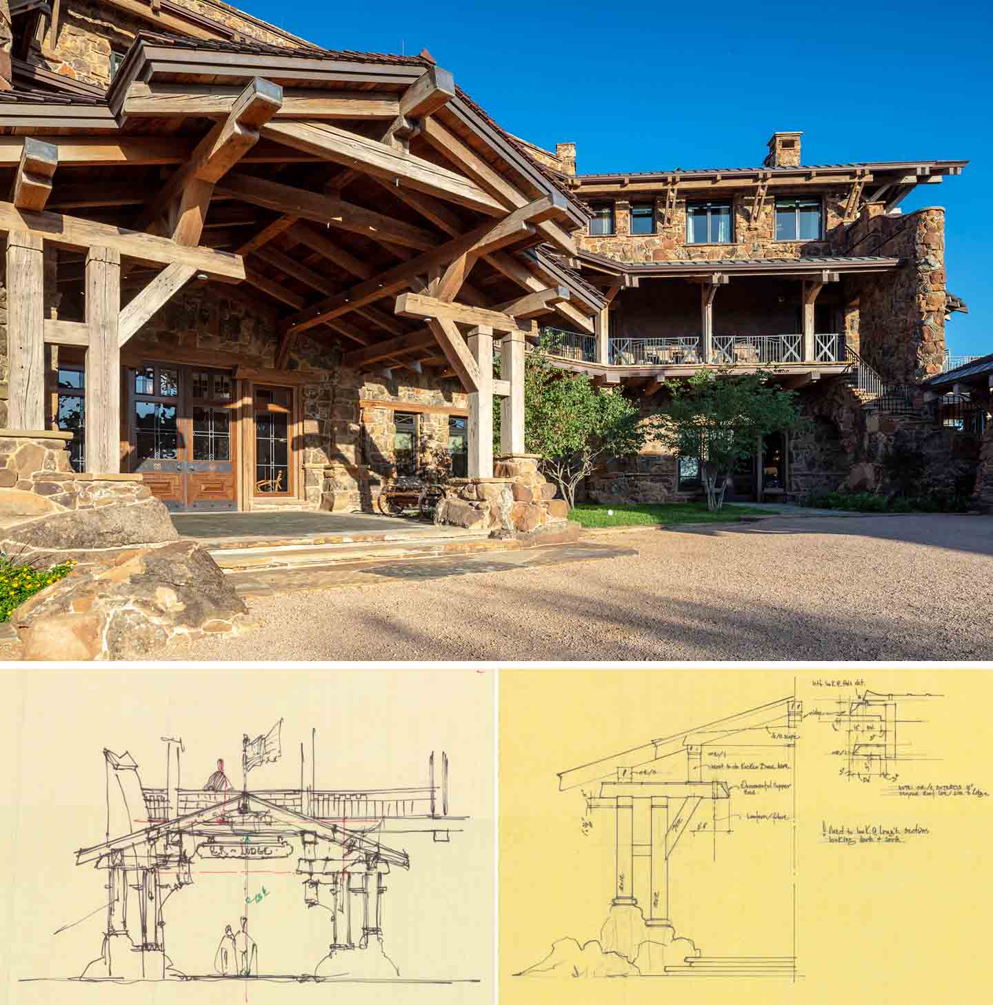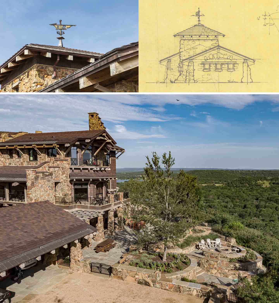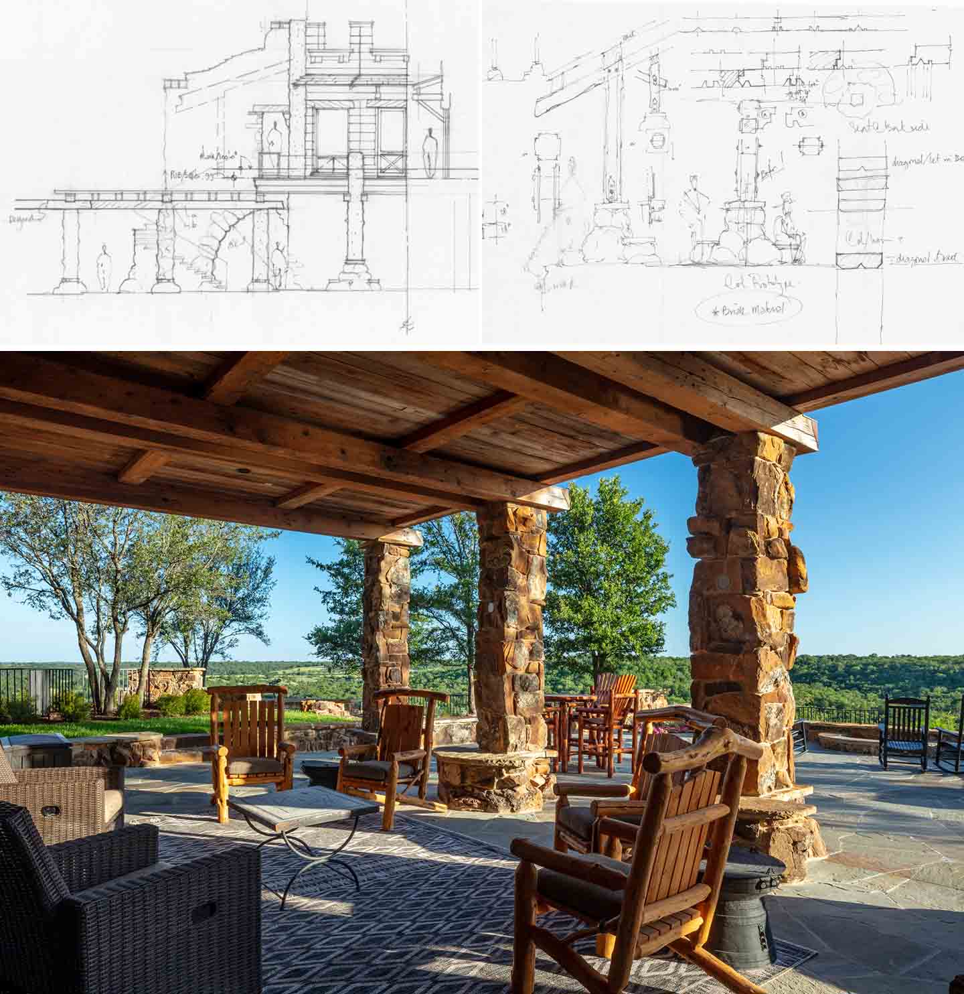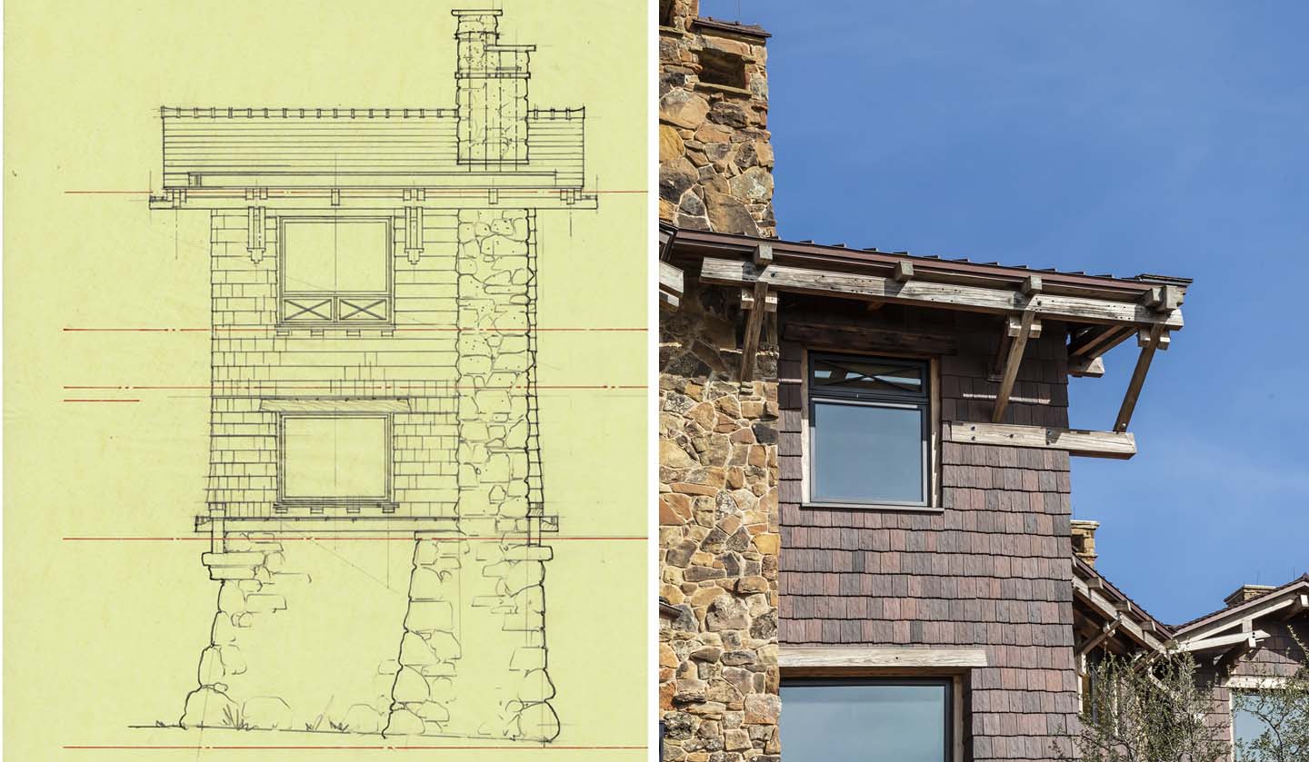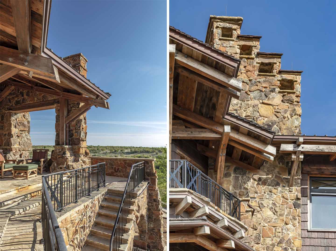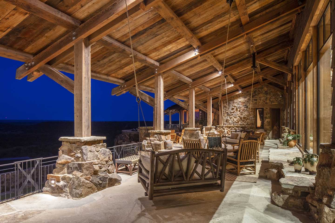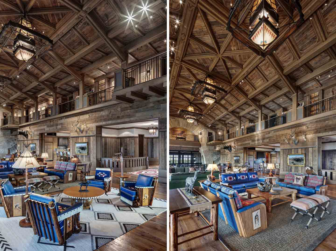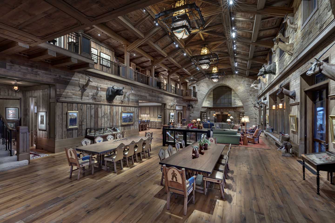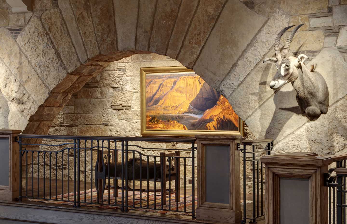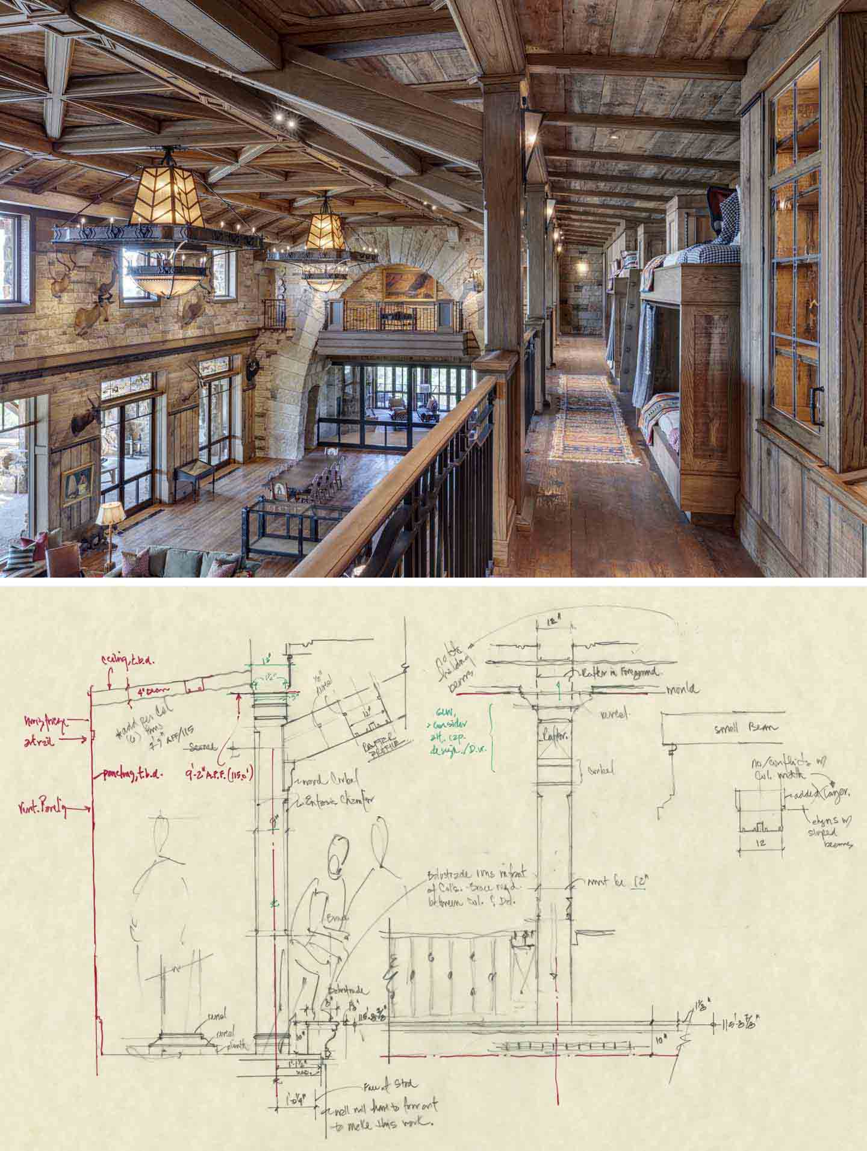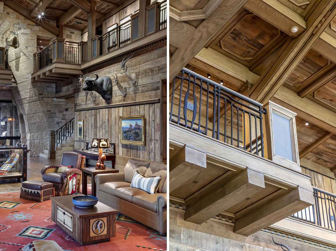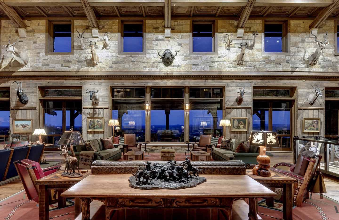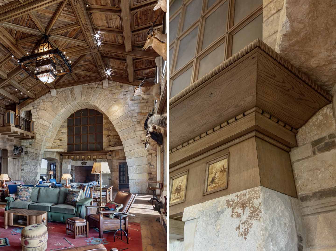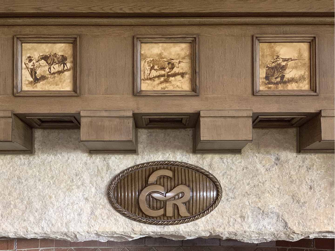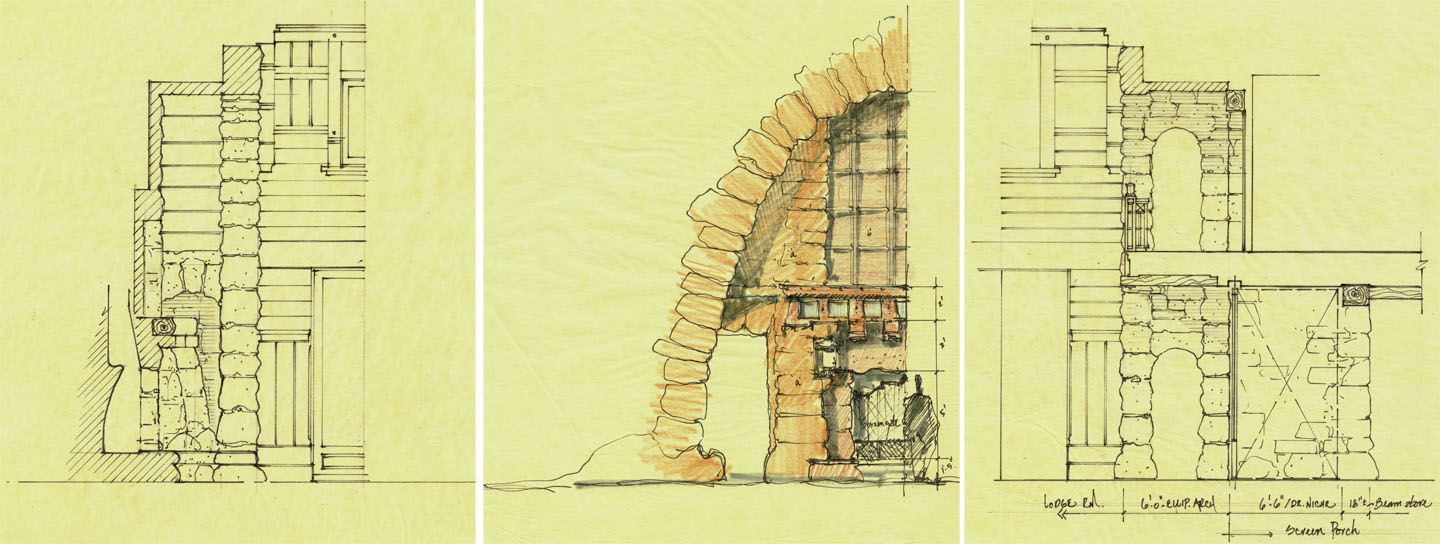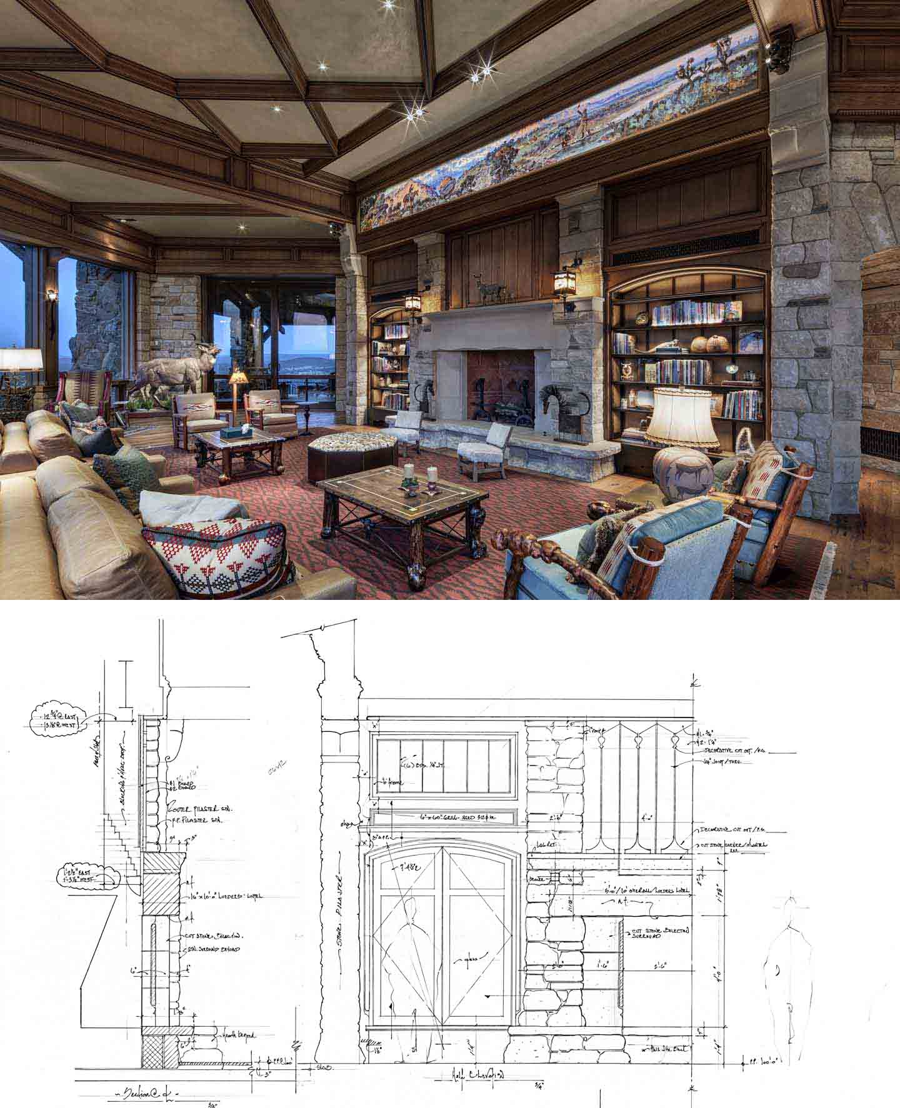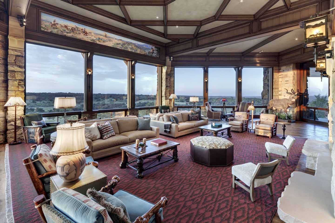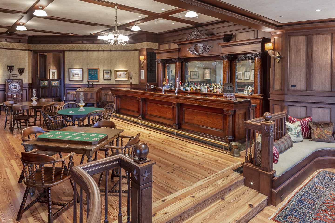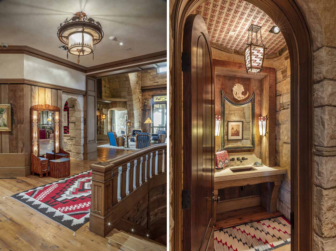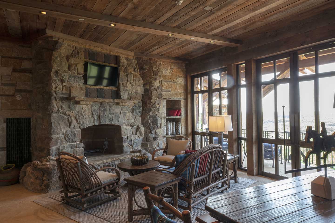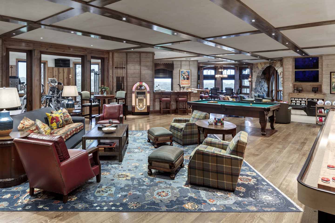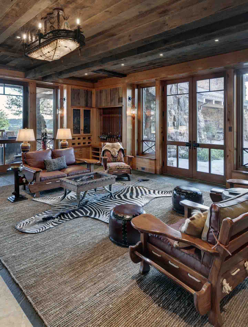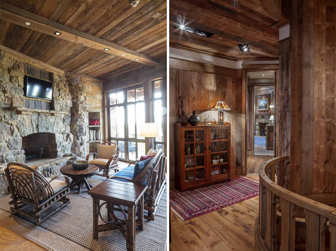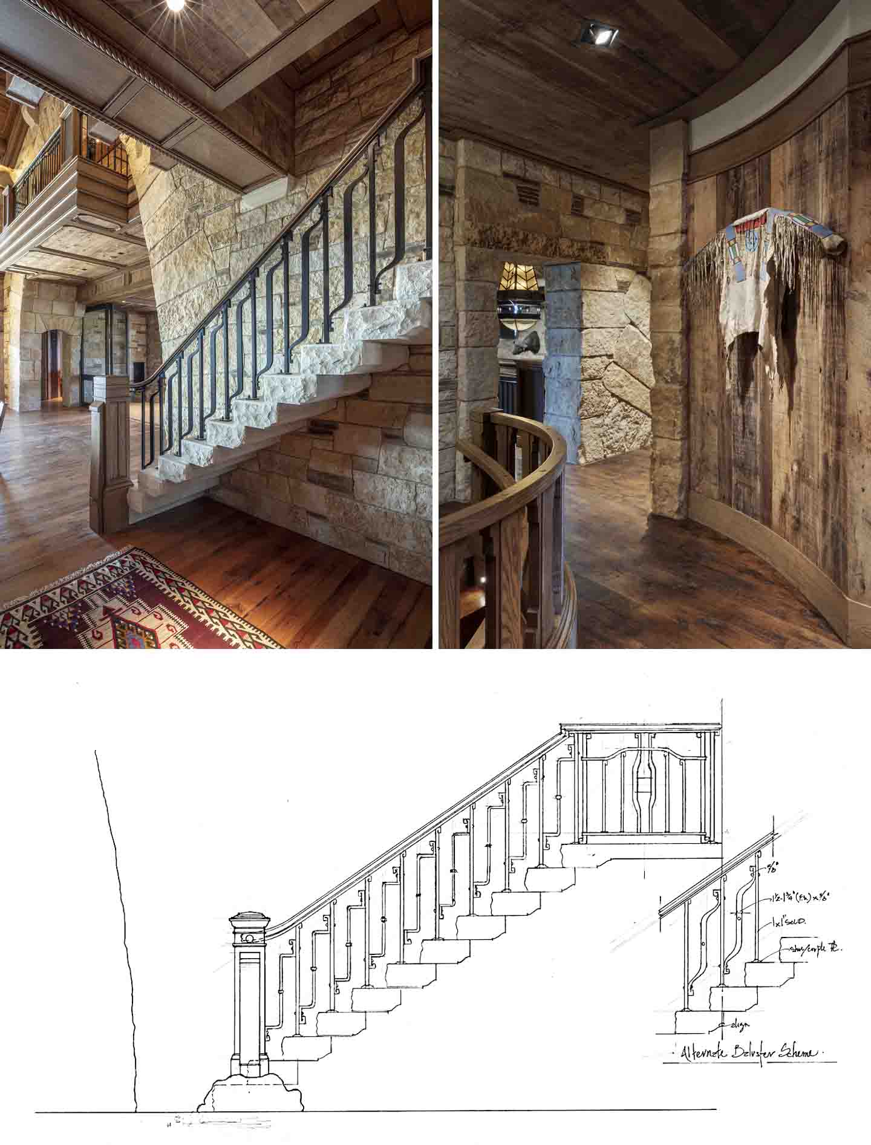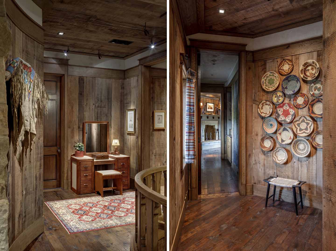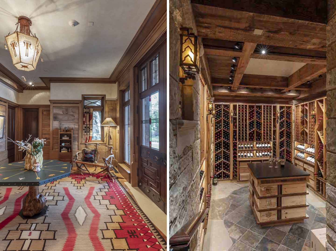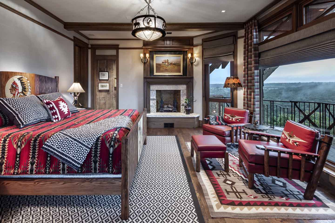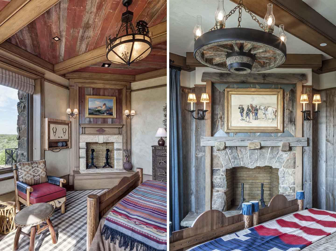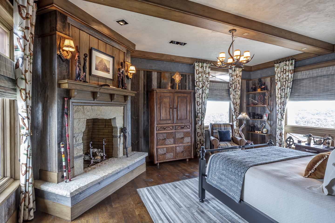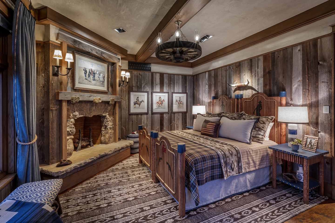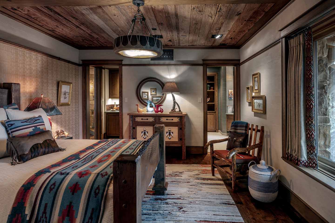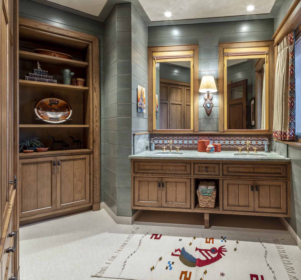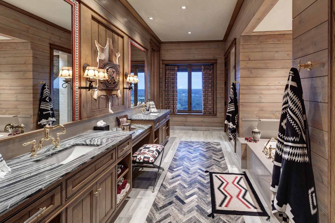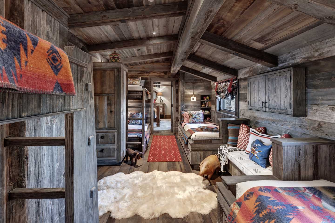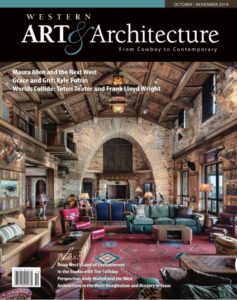The Lodge at Cook Canyon Ranch
The Lodge at Cook Canyon Ranch
This expansive, multi-use facility acts as the centerpiece of Cook Canyon Ranch. It is the most monumental building on the property, following a style developed over a long-term relationship with the client during many other significant projects. A central gathering place for the owner’s family, friends and business associates, the lodge is designed to bring occupants together in generous common areas while also providing comfortable private quarters. The project also houses a vast collection of western art along with a unique library of national and state western history.
The design of the lodge explores several architectural traditions in a unique style developed specifically for this client over years of commissions. In addition to the architecture, Wyatt and Associates also designed the project’s interiors, including careful selection of furniture, textiles and accessories, as well as the site hardscape and planting.
Design Team Credits: Architecture/ Interior Design ~ Wyatt & Associates, Inc. / Structural Engineer ~ Tsao Consultants, Inc. / MEP Engineer ~ Westhoff Engineering, LLC / Lighting Design ~ L. Jay Pope
Construction Team Credits: General Contractor ~ Megaco Construction / Masonry ~ Inco Masonry / Roofing ~ Nationwide Slate Clay Tile / Electrical ~ Texas Illumination / Onamental Metalwork ~ Wiemann Metalcraft / Vintage Timber ~ Cambridge Supply / Painting & Finish Work – Wilson Painting / Ornamental Metal & Forge Work ~ Heart Four Ironworks / Art Glass ~ Natalee Morse / Interior Plaster ~ Interior Plaster Design/ Flooring – French Brown Floors / Fenestration ~ Dynamic Doors & Windows / Photography ~ Charles Davis Smith, FAIA
